Function Rooms
Host Your Next Campus Event with Us
The next time you're looking to hold a class, lecture, seminar, networking event, information panel, reception or any kind of programming in New York City, consider booking space at the Joseph I. Lubin House or Fisher Center.
Lubin House Facilities
To request space for an event at Lubin House, click "Request Event Space" above. You may also contact Frances Perry, Conference & Events Manager, at fperry01@syr.edu or 212.826.0320.
The two adjoining buildings that make up Lubin House have five function rooms for meetings, seminars and classes, videoconferencing, teleconferencing, receptions, and catered meals. All function rooms can be arranged in various set ups and provide groups with the necessary audiovisual equipment. A small conference room and a visitor's office is also available on request.
Please note: all events must be Syracuse related and sponsored by a University department.
With all events, our Events Manager will help you select the space and room set up most appropriate for your program given room capacities. Our Events Manager will also provide catering options through Lubin House's preferred vendors.
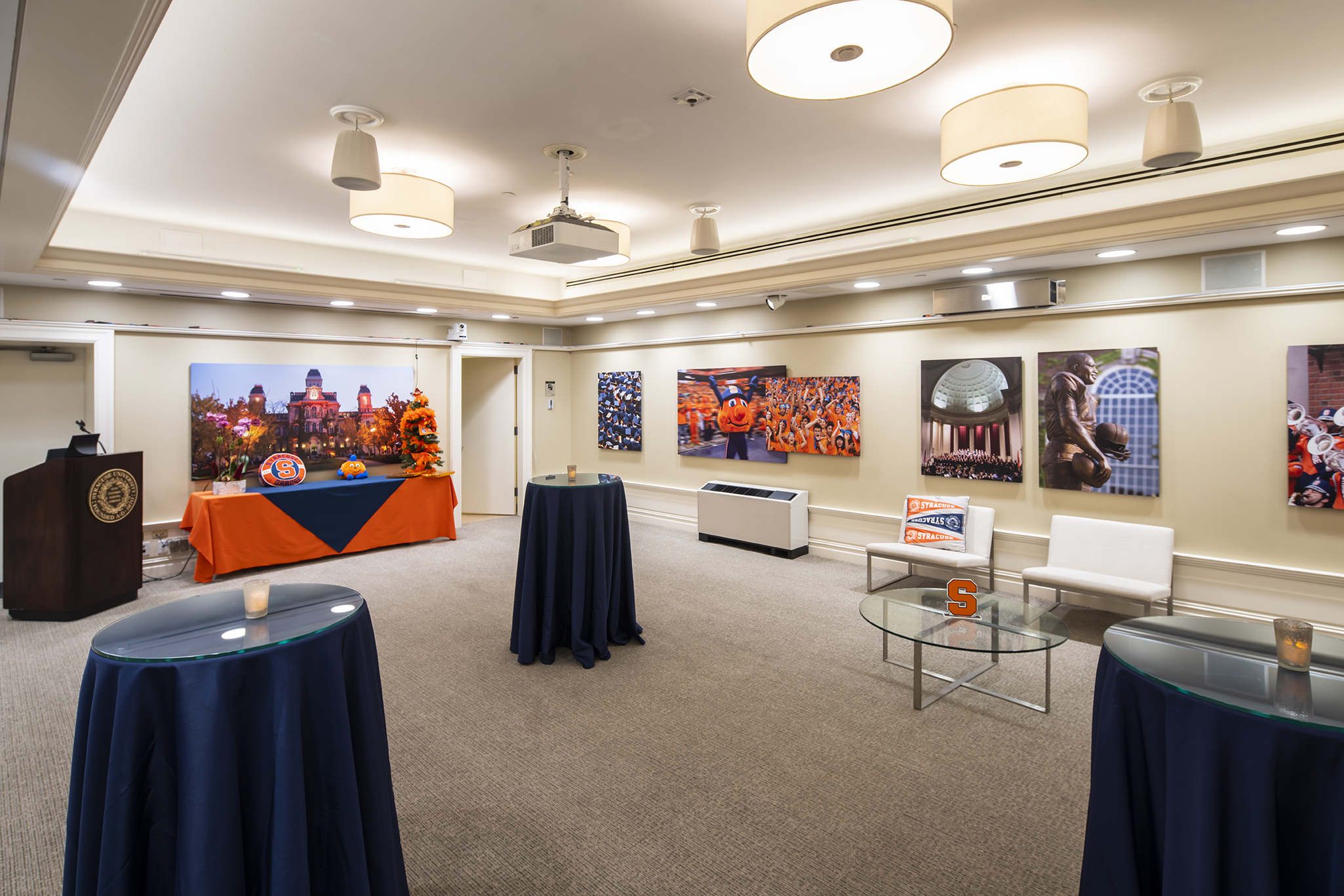 Pergament Room: 1,100 sq. ft.
Pergament Room: 1,100 sq. ft.
Lubin House's largest individual space.
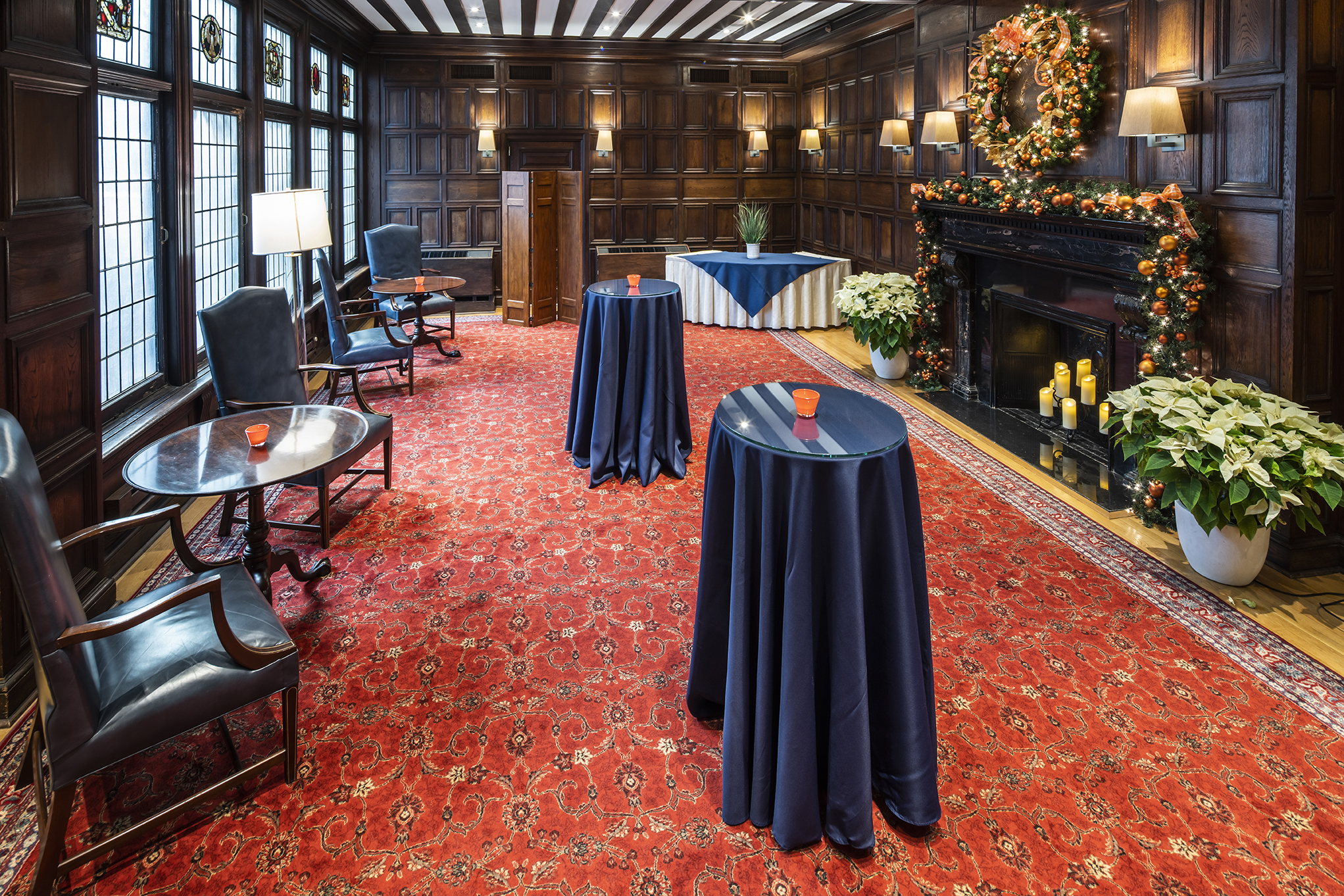 The 1870 Room: 576 sq. ft.
The 1870 Room: 576 sq. ft.
On its own or combined with the second floor landing and the Palitz Gallery, it is Lubin House's premier reception space.
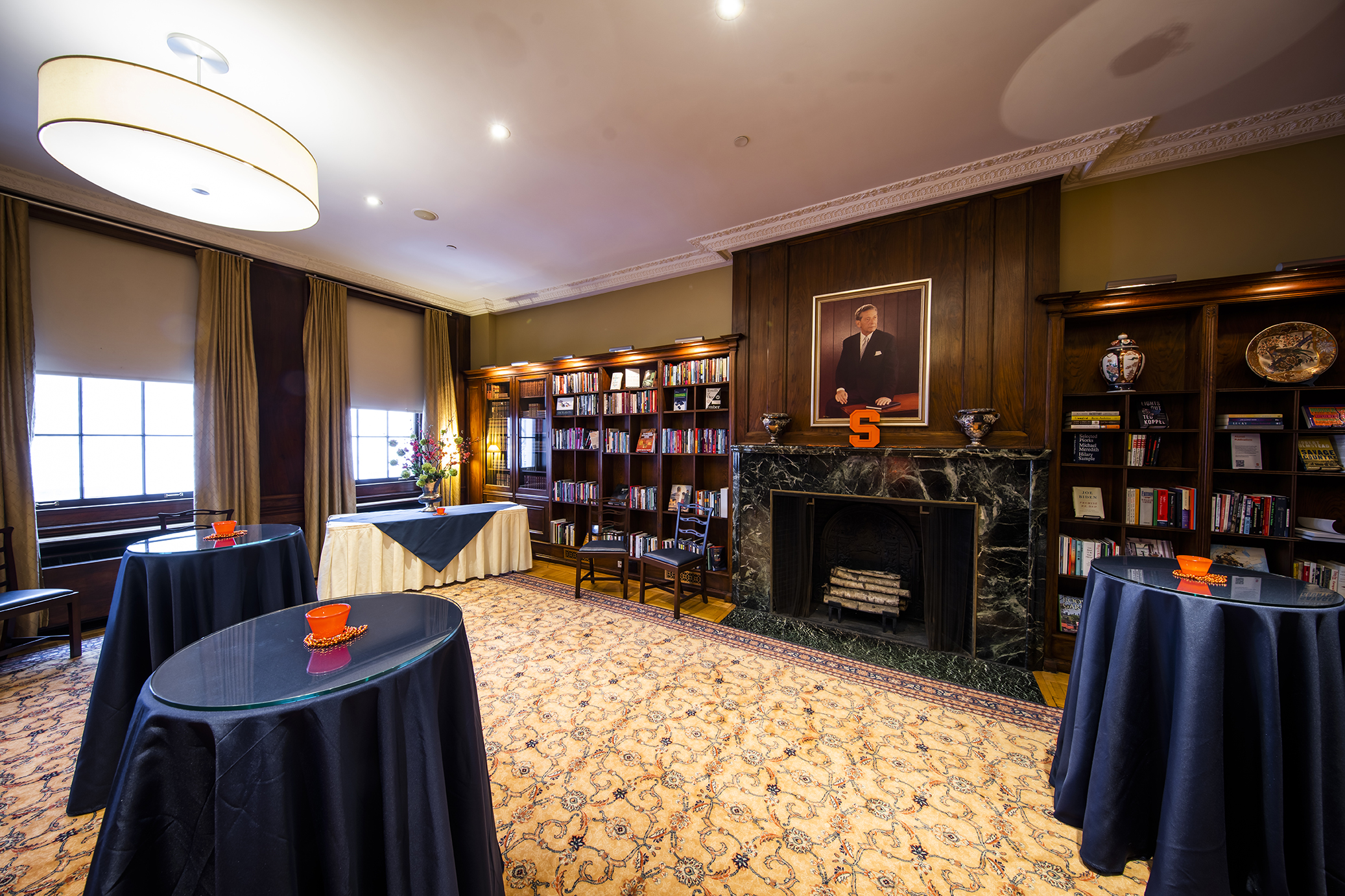 Library: 576 sq. ft.
Library: 576 sq. ft.
Ideal for meetings and smaller receptions.
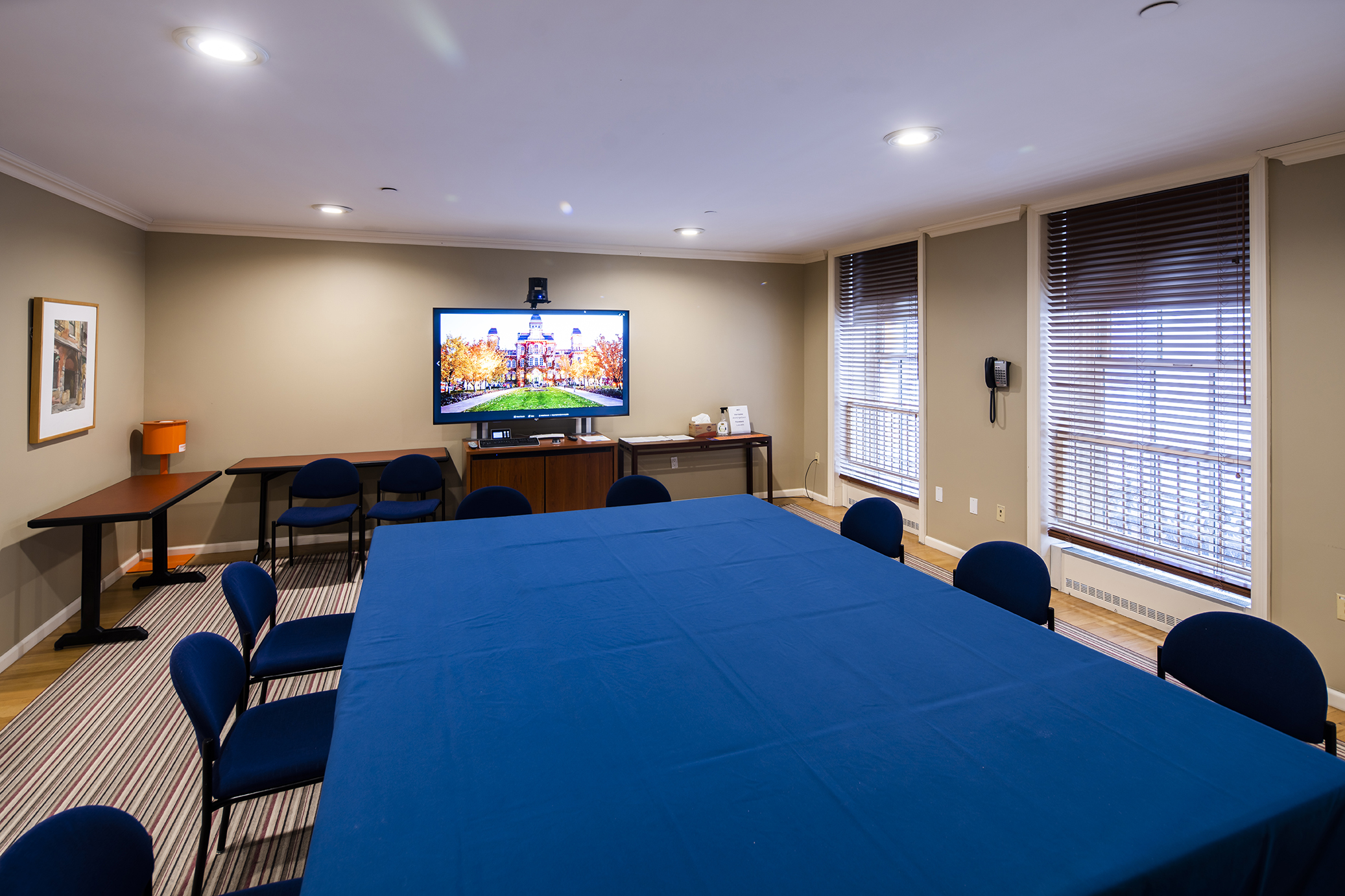 Talent Room: 440 sq. ft.
Talent Room: 440 sq. ft.
Primarily used for meetings/classes.
 Classroom: 420 sq. ft.
Classroom: 420 sq. ft.
Primarily used for meetings/classes.
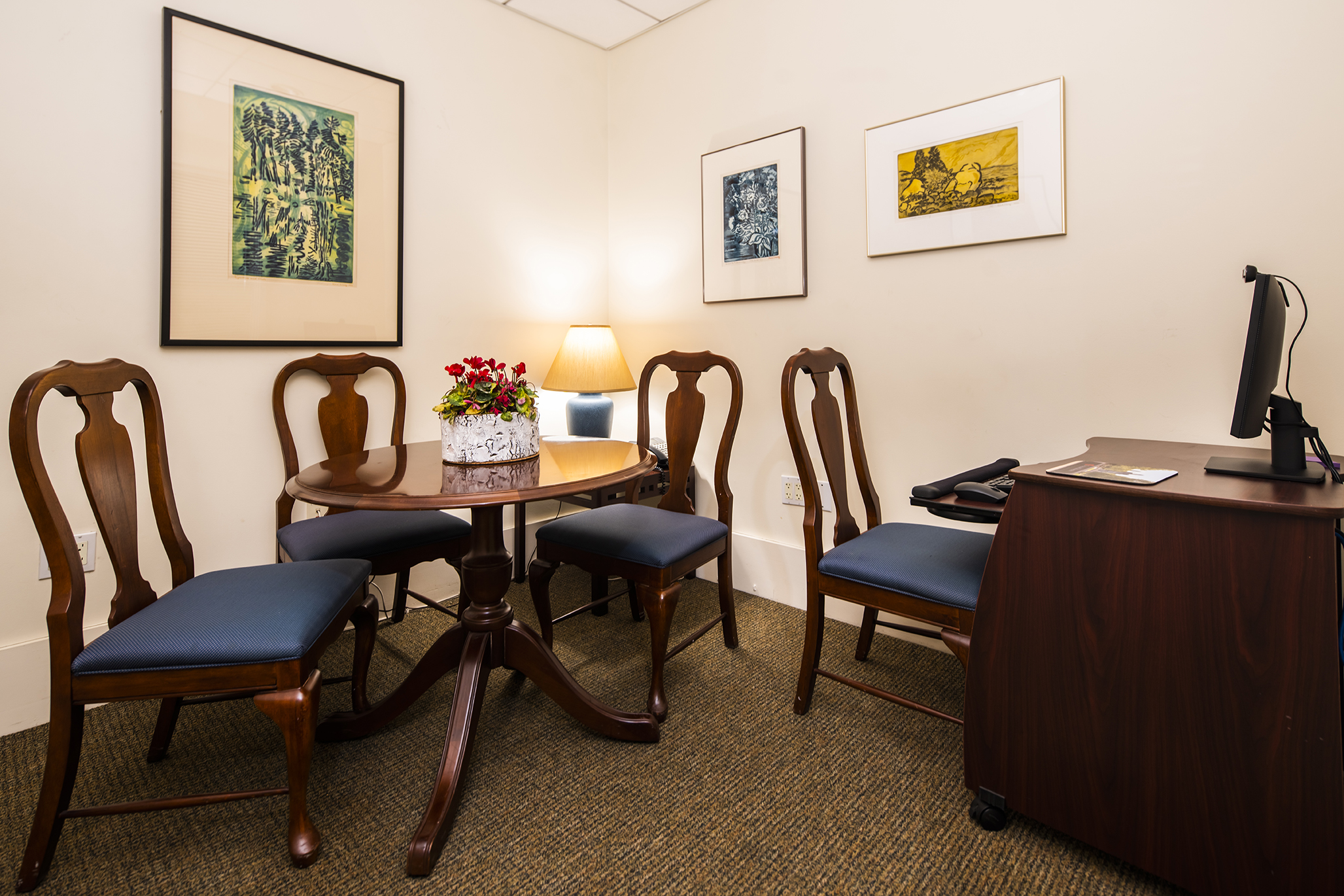 First Floor Conference Room: Primarily used for one-on-one meetings.
First Floor Conference Room: Primarily used for one-on-one meetings.
Fisher Center Facilities
To request space at Fisher Center, contact the Director of Facility Operations, Dave Major at 917-722-1153 or dsmajor@syr.edu.
The Fisher Center consists of one floor at 136 Madison Avenue totaling roughly 20,000 square feet of classroom and event space. We have two drama studios that can be converted to classroom space outside of the spring semester. We also have two additional classrooms, a smaller conference room, and the larger Kuhn Lecture Hall, which are all available to hold classes or Syracuse University related events. All events and classes must be booked ahead of time with the Director of Facility Operations, Dave Major. All of the classrooms have audiovisual equipment, teaching stations, and larger viewing screens. Many also have microphones and videoconferencing capabilities.
In addition, we have a visiting faculty/staff office equipped with three desktop computers available for visitors to use with prior notification.
Regular hours are Monday through Friday 9 a.m. to 6 p.m. During the summer, hours are 9 a.m. to 5 p.m. Events held outside of regular business hours will require staffing the center at a cost of $35 an hour and a four-hour minimum per additional employee.
Our Director of Facility Operations will assist you in determining the best space for your event and can be reached at 917-722-1153 or dsmajor@syr.edu.
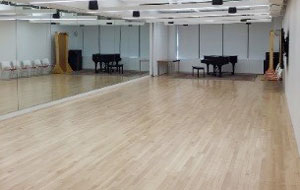 Drama Studio 1: $220 per segment*, 1,220 sq. ft.
Drama Studio 1: $220 per segment*, 1,220 sq. ft.
Larger of two drama studios available for summer and fall semesters. Large empty space capable of seating up to 70 in theatre style lecture seating.
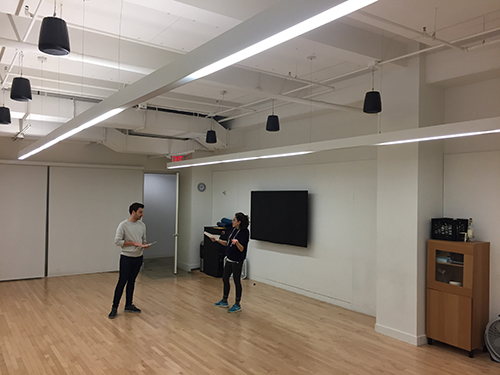 Drama Studio 2: $150 per segment*, 720 sq. ft.
Drama Studio 2: $150 per segment*, 720 sq. ft.
Smaller drama studio able to hold smaller classes up to 25 with a lecture style set up.
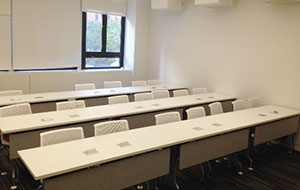 Eggers Seminar Room (Room 214): $150 per segment*, 440 sq. ft.
Eggers Seminar Room (Room 214): $150 per segment*, 440 sq. ft.
Traditional style classroom with forward-facing desks and seating for up to 20 students and a full teaching station.
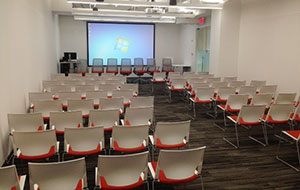 James Kuhn Lecture Hall: $220 per segment*, 1,050 sq. ft.
James Kuhn Lecture Hall: $220 per segment*, 1,050 sq. ft.
Fisher Center's largest and most versatile space can fit up to 74 with a lecture style seating, 30 at a square table or 40 with a café set up.
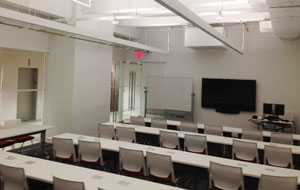 Classroom 225: $220 per segment*, 792 sq. ft.
Classroom 225: $220 per segment*, 792 sq. ft.
Traditional style classroom with movable desks and seating for up to 36 students and a full teaching station.
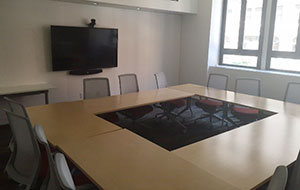 Conference Room: $150 per segment*, 418 sq. ft.
Conference Room: $150 per segment*, 418 sq. ft.
Smaller room for more intimate meetings that can seat up to 15.
*Segment constitues a morning, afternoon or evening.
Additional Information
Catering
Coordination, ordering, and direct payment are the responsibility of the department holding the event. All catering must be approved by Director of Facility Operations before any order is placed. Caterers serving alcohol will need to provide a liquor license.
Invitations
All event invitations must be approved by Director of Facility Operations prior to being sent out.
Guest Lists
All guest lists must be submitted at least three business days in advance of the event.
Custodial Services
Additional custodial services needed outside of regular Fisher Center hours will be billed at cost to the department holding the event. The current rate is approximately $260 flat fee. Services are only provided by the vendor under contract with Fisher Center. Rates are subject to change.
For events during regular hours, if facilities are not returned to the condition they were received and cleanup and/or breakdown are required, a flat fee of $260 will be charged.
Freight Elevator Fees
Regular freight elevator hours are Monday through Friday 9 a.m. to 5 p.m. After-hours use of the freight elevators are currently charged at a rate of $150 per hour. Rates are subject to change. Use of freight elevators must be booked in advance.
Outside Vendors
All outside vendors entering the premises must meet University and building management insurance requirements. Certificates must be submitted at least three business days in advance of the event.
